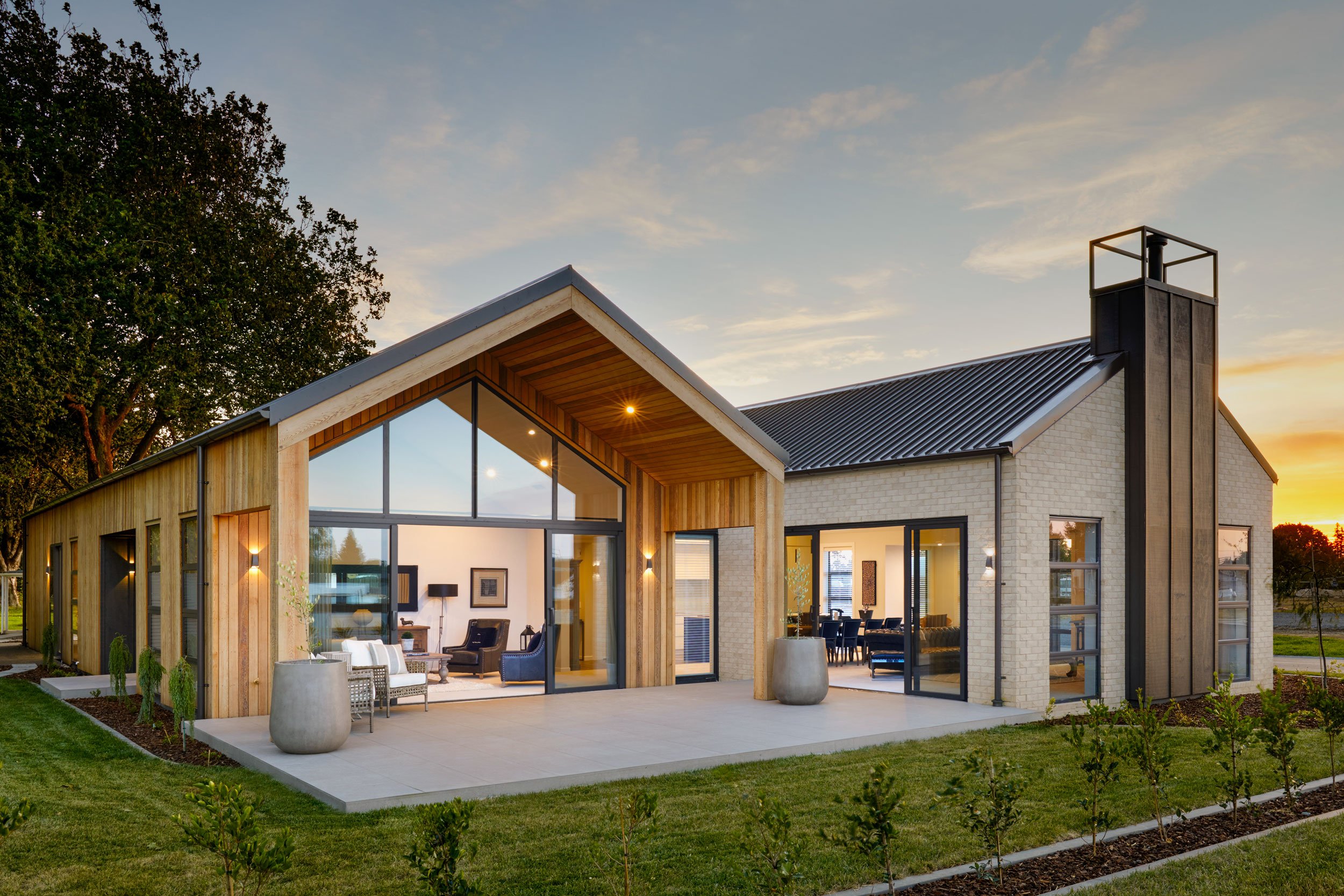Step inside your new home
Homes and facilities at The Hill are spacious and positioned to take advantage of the northerly aspect and sunshine hours. High gable roofs, cedar cladding and hand moulded Belgian bricks are some of the architectural features that complement the surrounding landscape.

Tamahere Country Club
Luxurious Comfort
Crafted for lasting beauty
Choose from a selection of stand-alone villas featuring either two or three bedrooms. These range in size from 150m2 to 275m2 and include either a single or double garage.
Each villa is designed for absolute comfort and luxury with a modern layout and high-spec fittings. Designer kitchens and bathrooms feature elegant stone benchtops and vanities with premium tile finishes. Living areas and bedrooms invite calm relaxation with deluxe furnishings such a ultrasoft carpets and elegant sheer curtains. A scullery, heated bathroom floors, master ensuite and a walk-in wardrobe are included in most villa designs.
Quality finishes
Timeless design and materials
Our vision for The Hill is to build residences of exceptional style that are timeless in their design and blend harmoniously with the semi-rural setting.
Clad in quality materials such as Canadian cedar and Belgian bricks, the building’s façade offers durability and classic appeal.
Thoughtful attention is given to the details of interior construction and design to create well-appointed spaces of the highest quality and standard.
Carefully selected materials and finishes enhance the aesthetic appeal of each villa to create an atmosphere of understated elegance and lasting comfort.
Motuihe
– Two bedroom villa
At 194m², our Motuihe villa is a popular two-bedroom design with all the modern finishes of a Sanderson Group home. Kitchen, dining and living spaces are connected through the L-shape layout for a seamless flow, with a double opening onto a covered outdoor dining area. Motuihe features a designer kitchen with scullery, two bedrooms, two bathrooms, a double car garage and a covered outdoor dining space.
194m2
2 Bedrooms
2 Bathrooms
2 Car Garage
All north facing to maximise sun and natural
lightHigh gable roofs and architectural raking ceilings
Floor to ceiling glazing with a 2.7m stud height
Luxury designer kitchen with state-of-the-art appliances
Emergency call options available (upon request)
Heated floors in bathrooms
Covered alfresco outdoor dining
E-bike storage and charging station (upon request)
Extra wide doorways and ground level access
Building materials include cedar, brick and long-run iron to deliver a high quality exterior
High levels of insulation within floors, walls and ceilings for warmth in winter and cooling in summer
Ponui
– Two bedroom villa
At 242m², the Ponui villa is set apart from other designs by its long driveway and spacious front door entrance. This design is ideal for residents who own a campervan or motorhome, allowing plenty of space to park and pack in the driveway. Inside, an open kitchen, breakfast bar, dining and lounge area are connected to a covered alfresco dining space and a separate media room. A large scullery, master suite with ensuite and walk-in wardrobe, and an extra wide front entrance, are just some of the standout features of Pakihi.
242m2
2 Bedrooms
2 Bathrooms
2 Car Garage
All north facing to maximise sun and natural light
High gable roofs and architectural raking ceilings
Floor to ceiling glazing with a 2.7m stud height
Luxury designer kitchen with state-of-the-art appliances
Emergency call options available (upon request)
Heated floors in bathrooms
Covered alfresco outdoor dining
E-bike storage and charging station (upon request)
Extra wide doorways and ground level access
Building materials include cedar, brick and long-run iron to deliver a high quality exterior
High levels of insulation within floors, walls and ceilings for warmth in winter and cooling in summer
Waiheke
– Two or three bedroom villa
At 260m², the Waiheke villa is one of our larger floorplans, with spacious design appeal. An open kitchen, breakfast bar, dining and conversation area lead onto a large covered alfresco dining space, with a roomy lounge and fireplace connected in the adjacent living space. Waiheke is available in a two- or three-bedroom configuration and features a designer kitchen, scullery, media room, two bathrooms, walk-in wardrobes, a double car garage, and a covered outdoor area.
260m2
2 Car Garage
2 Bathrooms
2 Bedrooms
All north facing to maximise sun and natural light
High gable roofs and architectural raking ceilings
Floor to ceiling glazing with a 2.7m stud height
Luxury designer kitchen with state-of-the-art appliances
Emergency call options available (upon request)
Heated floors in bathrooms
Covered alfresco outdoor dining
E-bike storage and charging station (upon request)
Extra wide doorways and ground level access
Building materials include cedar, brick and long-run iron to deliver a high quality exterior
High levels of insulation within floors, walls and ceilings for warmth in winter and cooling in summer














